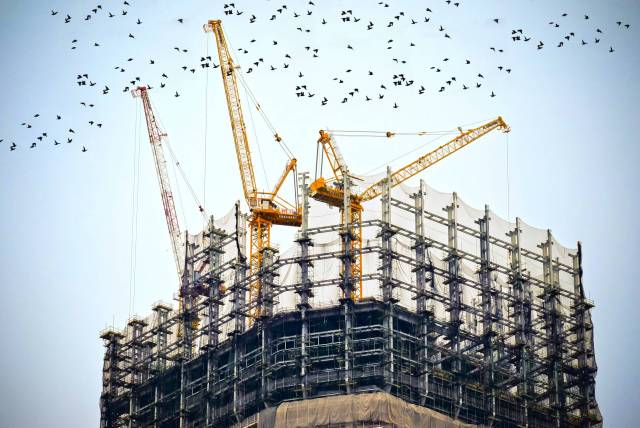The Anatomy of Modular Buildings
Modular construction techniques, though relatively new in the wider world of construction, have opened a world of possibilities for contractors, companies and developers. From their humble beginnings in Australia to the multi-storey tower flats cropping up in major cities worldwide, modular buildings have captured the imagination of the masses for over a century now. What’s more, with the mounting pressure for sustainable practices, they just might hold the key to a greener industry as a whole.
Buildings constructed offsite can appear complex on the surface – and in some regards, they are. Luckily for you, in today’s article, we’re putting this construction method under the knife, giving your our dissected and straightforward breakdown of modular buildings – and our expert insights into each element.
The skeleton: Hot Rolled Structural Steel Frames, lightweight steel frame (LSF) structures and façades
Built to -2mm + 0mm tolerances, hot rolled structural steel frames originate from a skyscraper heritage, today’s solutions are lightweight, robust but built with traditional materials that have been used for hundreds of years.
When it comes to offsite construction, one of the primary benefits is the speed at which the buildings can be manufactured and then assembled onsite. Thanks to a highly controlled factory environment, sections can be designed and produced both precisely and effectively – which means the process from concept to completion becomes far quicker. With LSF structures and/or a façade, this time is cut further still, creating the ‘bones’ of the building that can be installed in a fraction of the time – including the structural walls, floors and ceilings.
Read about our LSF structure and façade systems.
The organs: room modules and bathroom pods
The interior design of a modular building also offers an exceptional level of flexibility for developers. From the furniture and fittings through to the decorations and details, because these aspects are designed and manufactured offsite, clients can dictate exactly how they’d like the end product to look with certainty. For projects that require an element of branding, such as a hotel, this is an extremely attractive prospect – giving them the freedom to utilise a consistent theme throughout their building or chain.
But whether they’re manufactured for a multi-storey hotel or a private residential scheme, the construction process remains the same. First, experienced designers and architects work together on the initial plans, taking into account the unique requirements of each build. After a design is agreed, manufacturing can begin in-house by our production experts using state-of-the-art machinery. Everything from the electrical fittings to the finishing touches will be included here, which means that, when the modules and pods arrive onsite, they’re ready for assembly from the get-go.
Find out more about our room modules and bathroom pods.
The lungs: sustainability in modular buildings
In an industry that is notorious for its heavy impact on the environment, modular techniques provide a considerably more eco-friendly method of construction. Sustainability and modular buildings go hand in hand – and as a result of this environmental edge, more and more construction companies are embracing modular principles and elements in their schemes.
From reduced material wastage to integrated energy-efficiency solutions, such as heat recovery systems, eco-friendly design is an innate part of offsite construction. As the construction industry looks for ways it can become more ‘green’, modular systems can offer a long-term solution that doesn’t cost the earth.
Read about our sustainability commitments and practices >
At Elements Europe, we make modular construction simple. Whether you’re looking for a sub-contractor to support with a build or you’re simply looking for guidance on whether modular is right for your project, our experienced team is on hand to help.
Get in touch today to discuss how we can help revolutionise your construction schemes.


