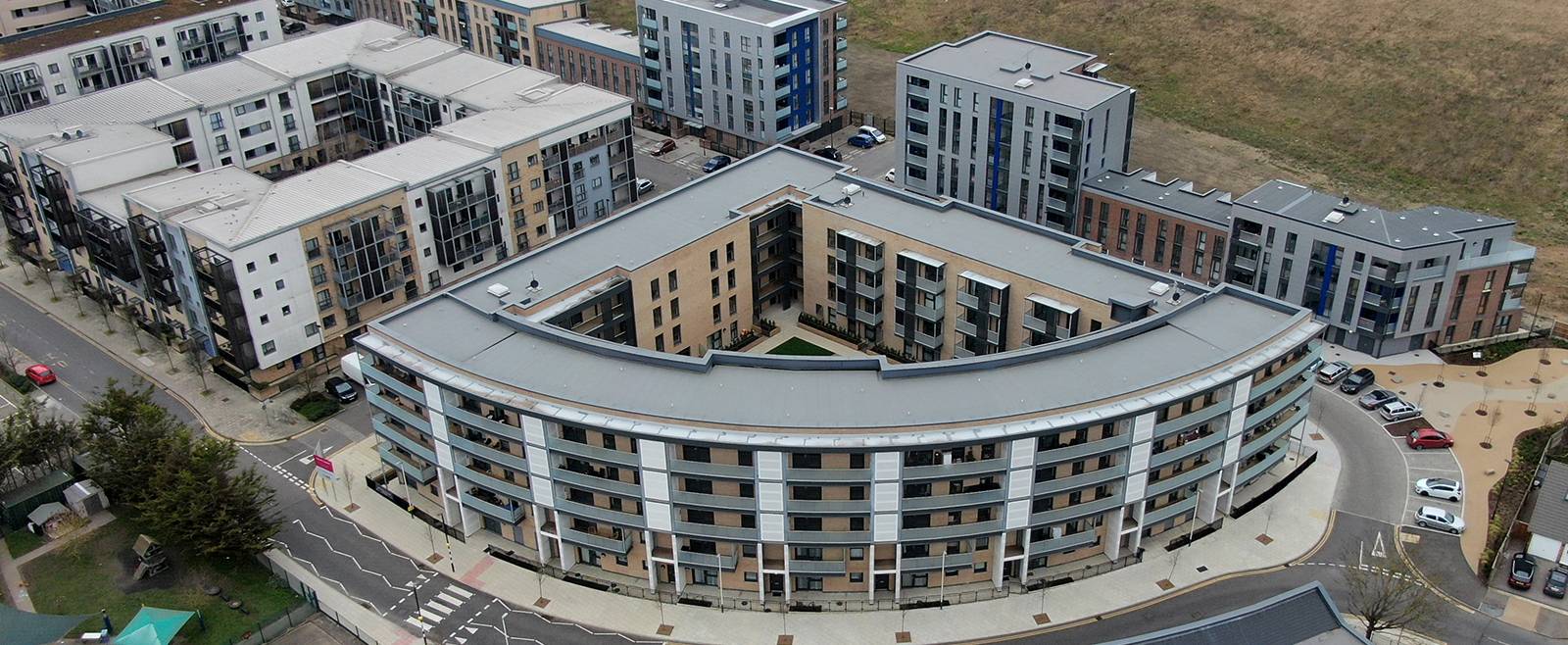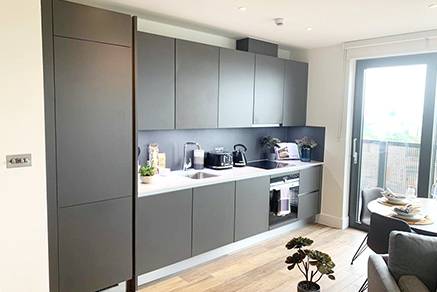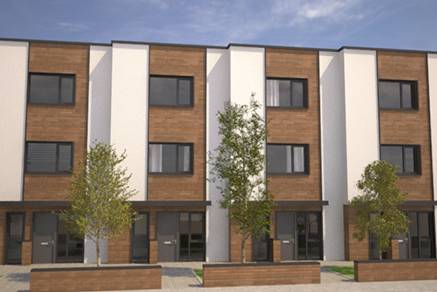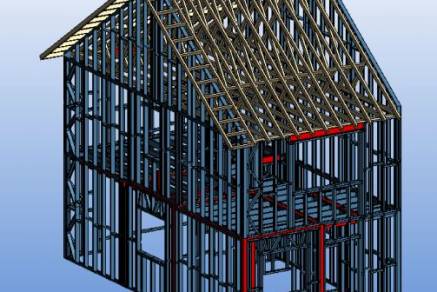Our portfolio of modular residential solutions is extensive having delivered homes across a spectrum of house types and tenures, ranging from detached family homes to multi storey dwellings. Whether it be for a local authority, housing association or the open market Elements Europe has the experience to deliver.
All of our homes are manufactured offsite in a factory environment before being delivered to site fully finished and ready to install. The offsite manufacturing process, which has been perfected by Elements Europe for over a decade, guarantees a higher standard of quality, a streamlined process leading to reduced build programmes and a reduction in waste during construction.
Flexibility is key to our solutions. What sets us apart is our ability to offer a range of external finishes including roof design, and window styles to choose from. Internally we offer high quality fixtures and fittings to provide our clients with a desirable living space. Both modern and vernacular solutions are available to satisfy the planning authority’s requirements.




